Commercial building with “Galleria” architecture on three floors connected by a panoramic lift and escalators. Central Skylight. On the other upper floors, there are executive Offices and customized Residences.
Two large underground floors house: the Public Parking and Private Boxes.mc. 45000
(arch.L.A.) General Project, global Layout, and furnishings, Construction Management.
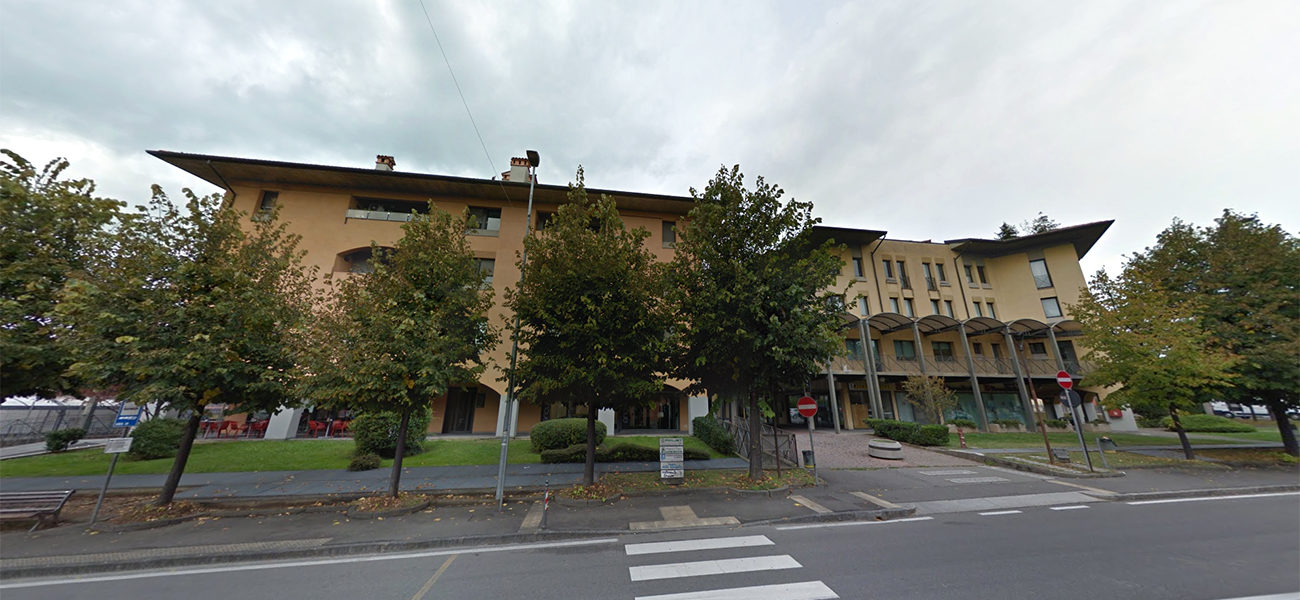
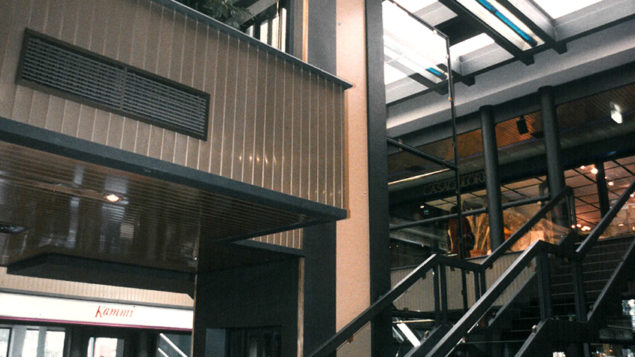
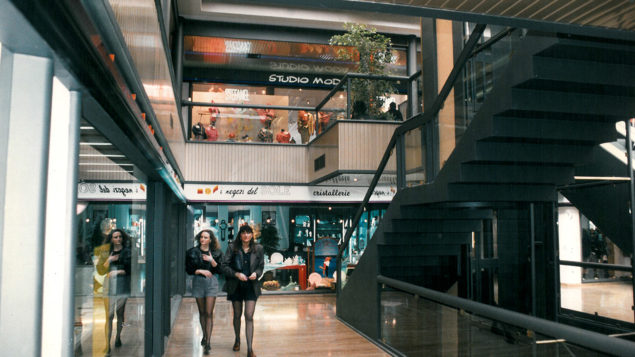
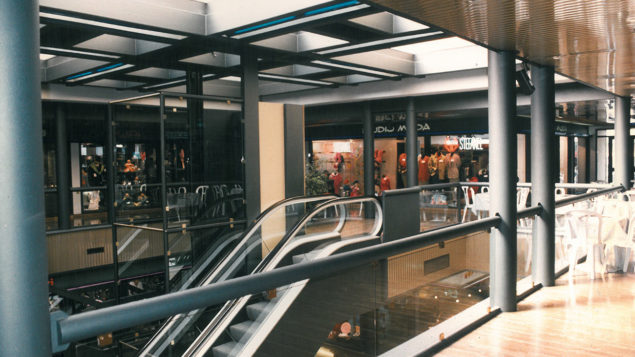
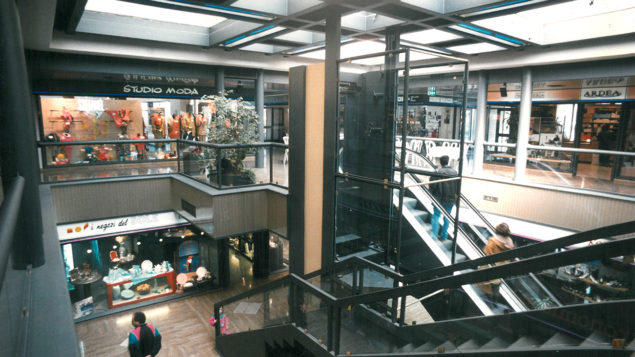
Client
Real Estate
Location
Seriate, Bergamo – Italy
Date
1987 – 1990



