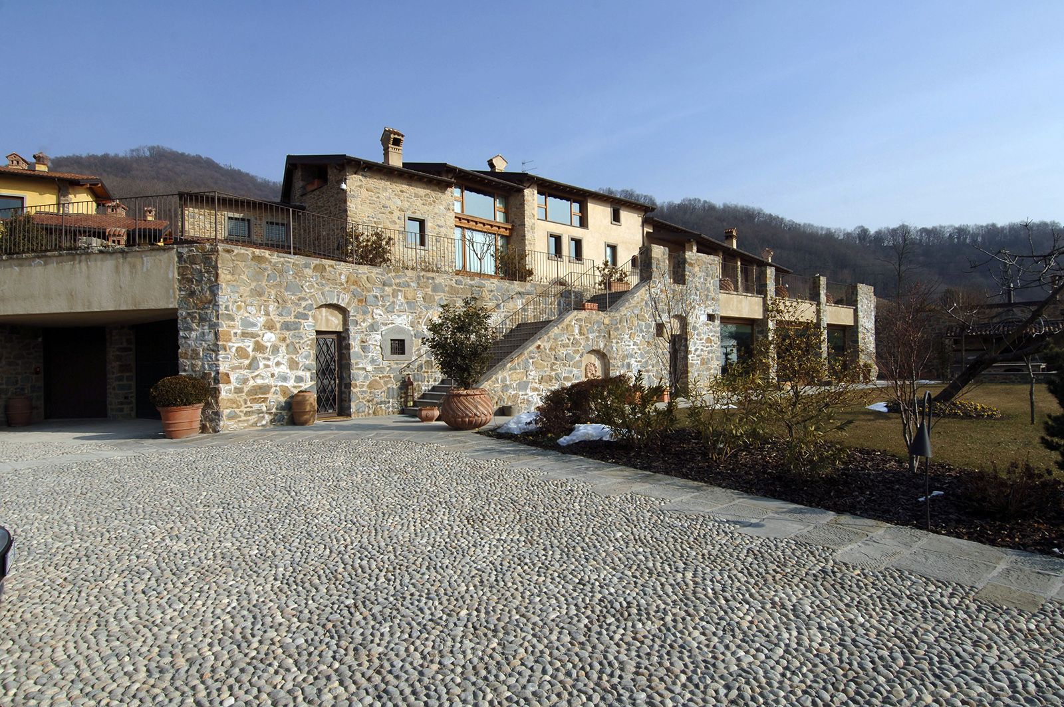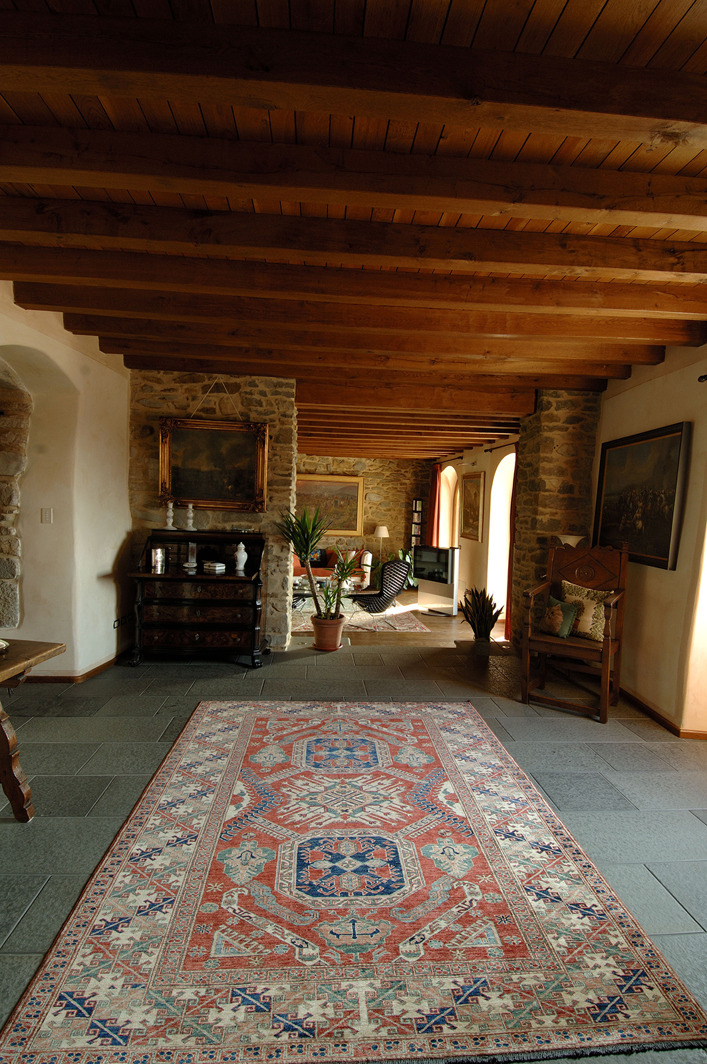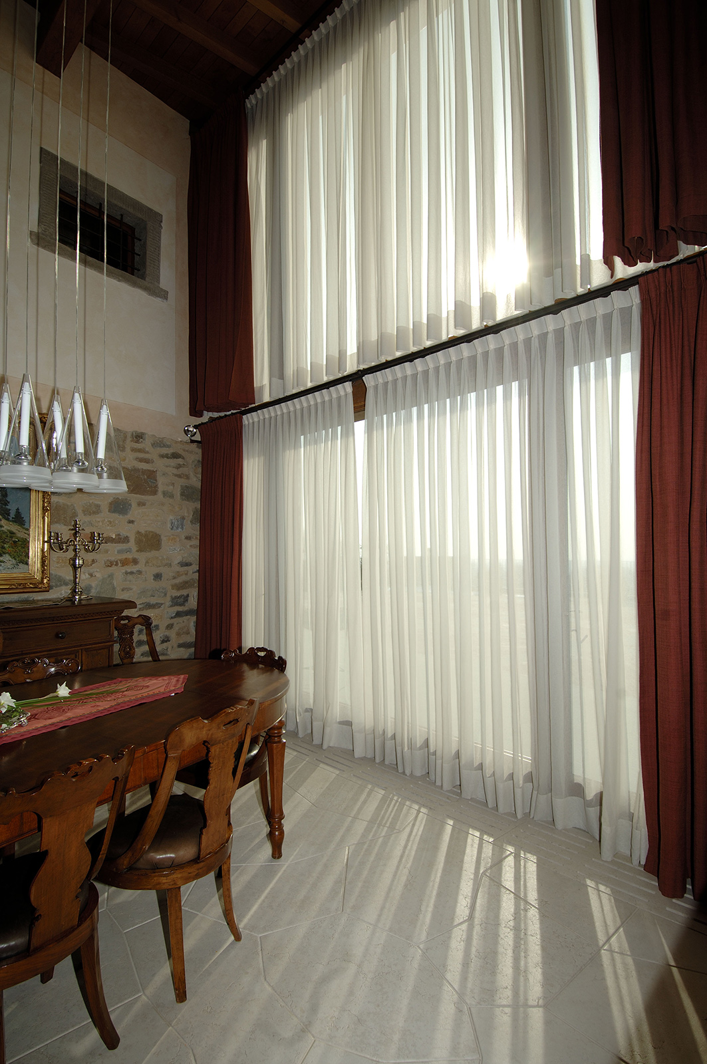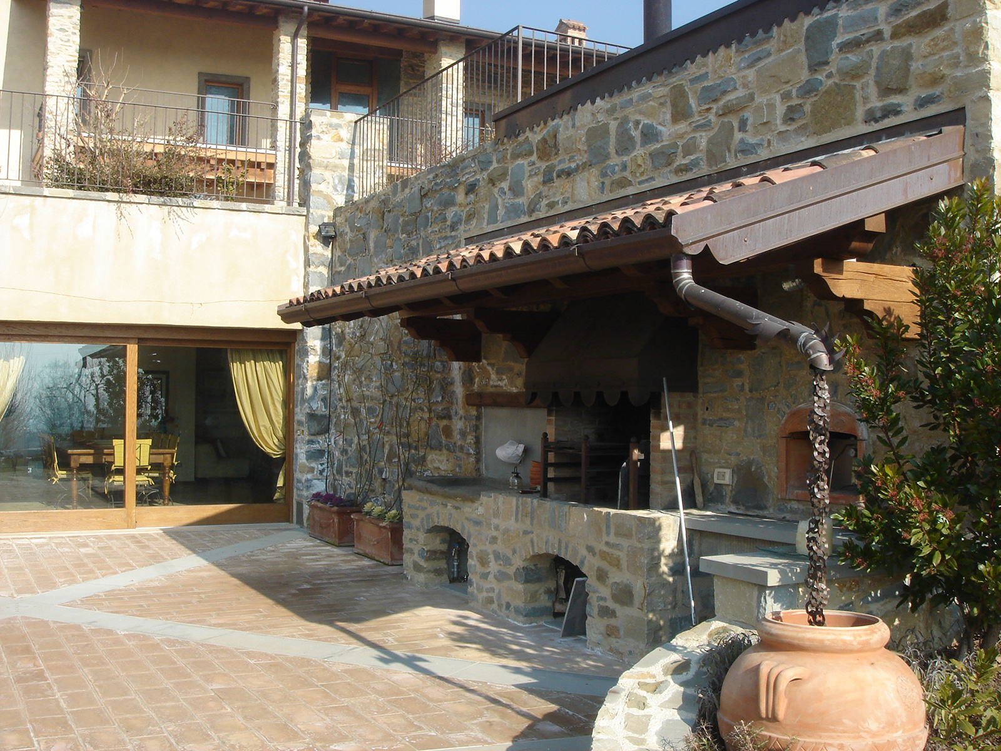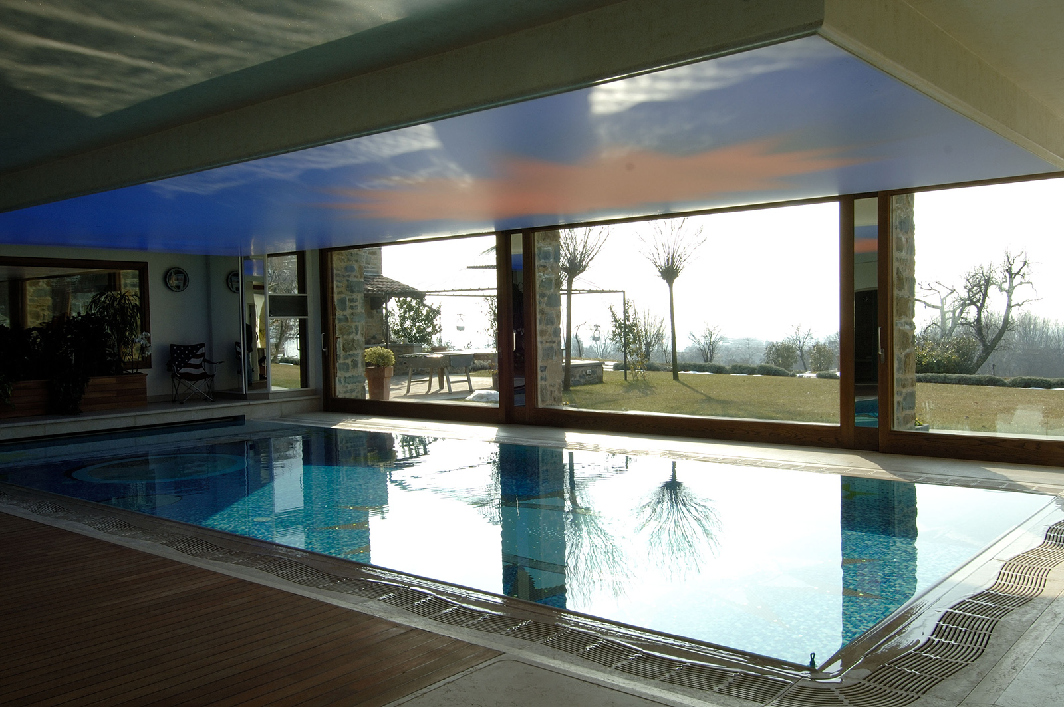R
ecovery of the historical rural complex. Manor house on three levels completely restored. Large underground spaces, restored or modern, with lounges for games meetings and a large indoor pool with figurative mosaics and a “cinema effect ceiling.” Saunas and Wellness. Dependance and two big Boxes.
Maximum respect for local typologies and original materials, with the introduction of decorative elements or modern furniture.
(arch.L.A.) Project, global Layout, and furnishings, artistic management.
R
ecovery of the historical rural complex. Manor house on three levels completely restored. Large underground spaces, restored or modern, with lounges for games meetings and a large indoor pool with figurative mosaics and a “cinema effect ceiling.” Saunas and Wellness. Dependance and two big Boxes. Maximum respect for local typologies and original materials, with the introduction of decorative elements or modern furniture. (arch.L.A.) Project, global Layout, and furnishings, artistic management.
Client
Private
Location
Sotto il Monte – Italy
Date
2002 – 2004




