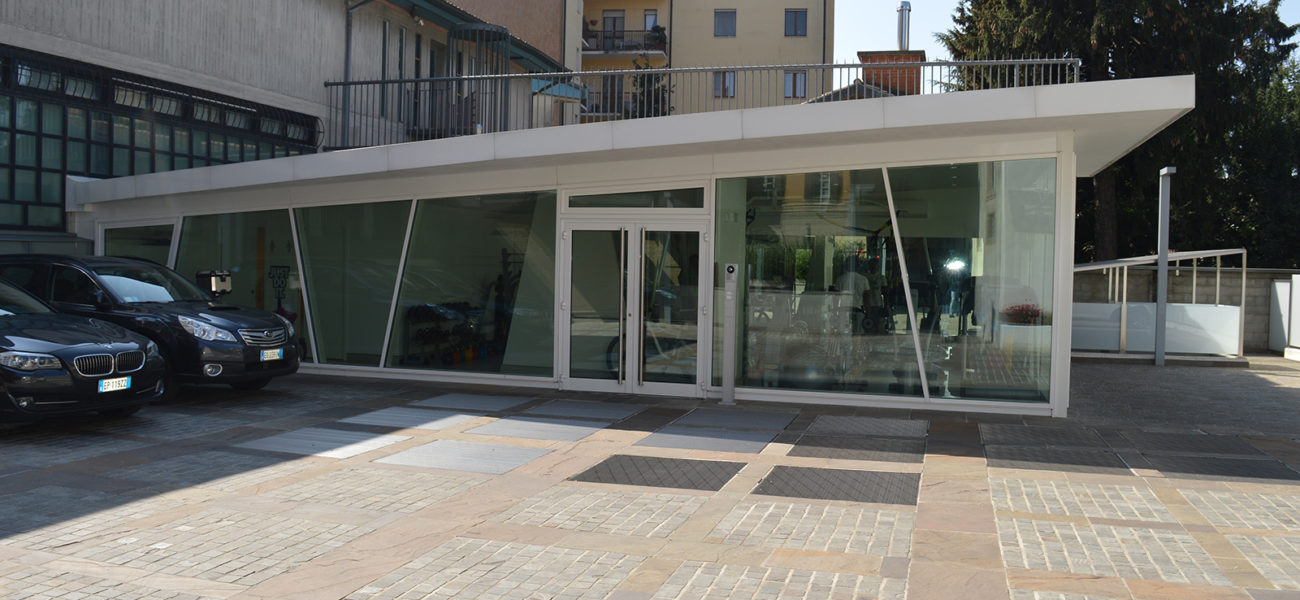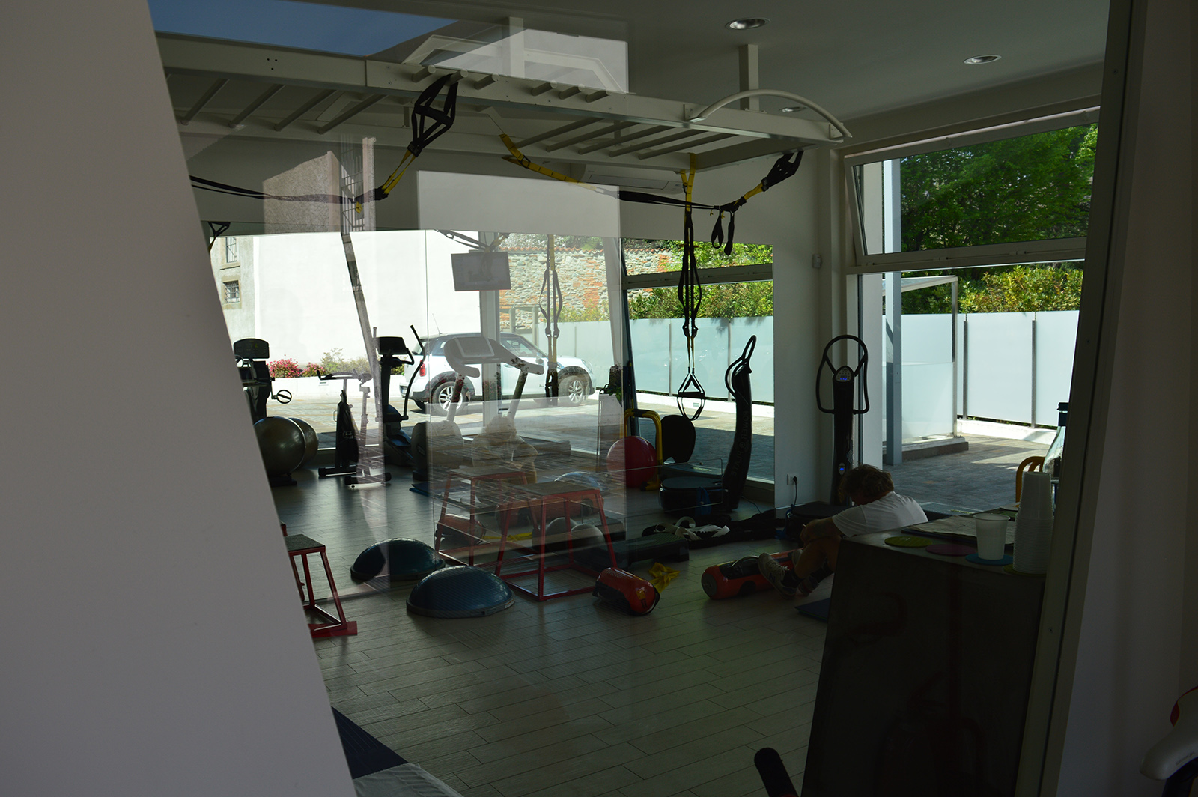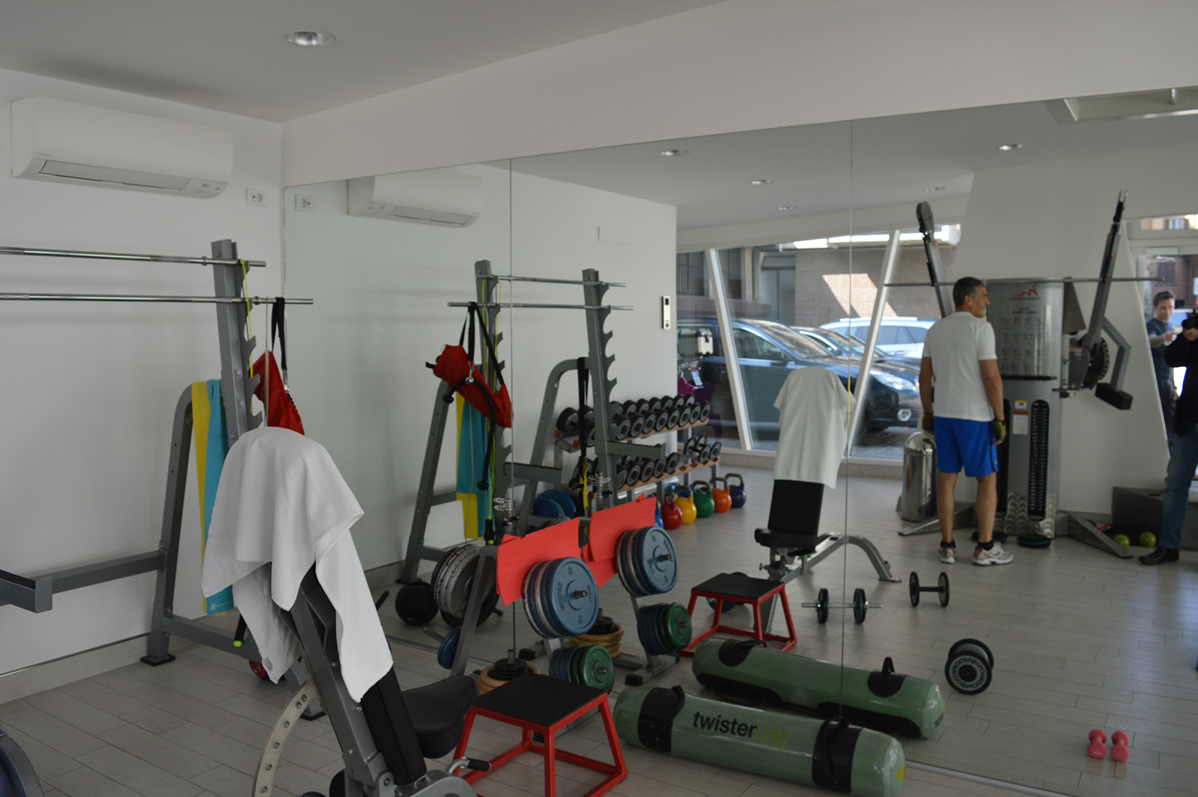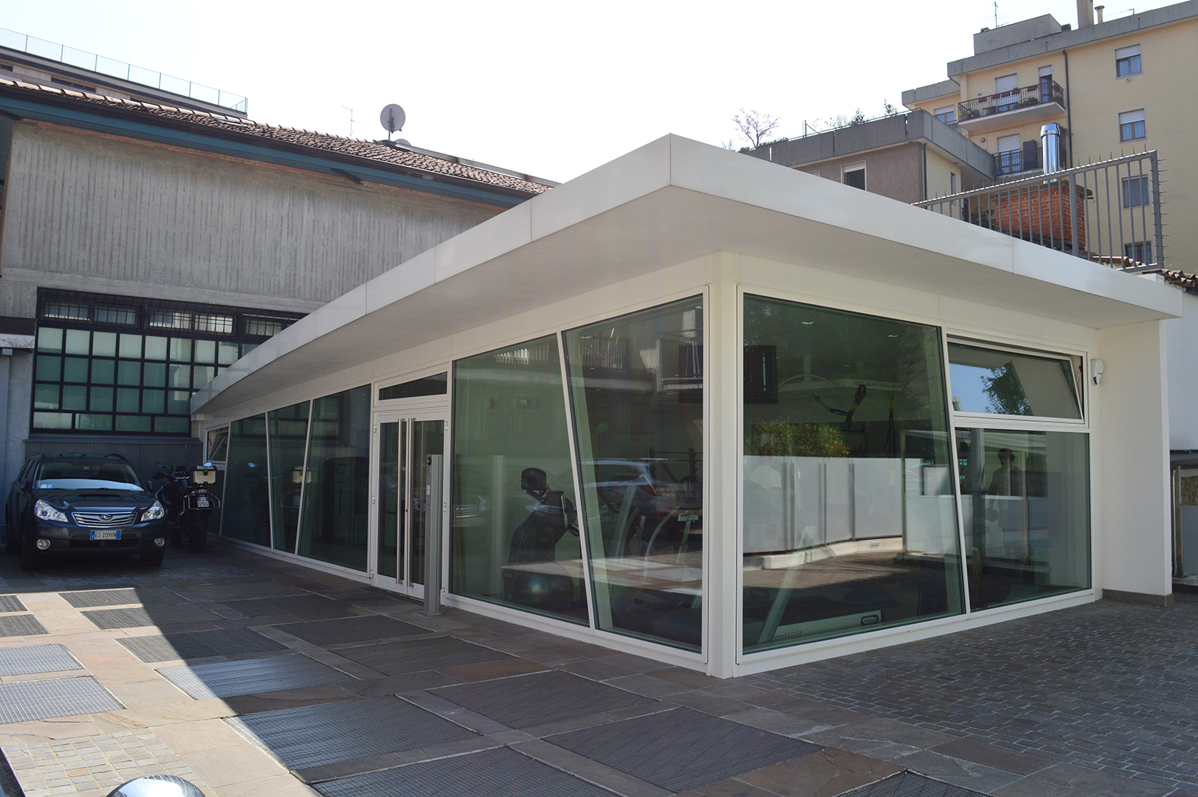Small building for sport-recreational use for Motor Activities.
Located in the modern courtyard, the one-floor Pavilion adjoins the residential, energy-efficient building of the same property. The Pavilion hosts a Gym dedicated to the Integrated Activities for Motor Rehabilitation. The structure, wholly white, adapts to the primary building architecture style and it’s characterized by a single sloped roof, overlaid by large glass surfaces.
(arch.L.A.) Project and Construction Management.
S
mall building for sport-recreational use for Motor Activities. Located in the modern courtyard, the one-floor Pavilion adjoins the residential, energy-efficient building of the same property. The Pavilion hosts a Gym dedicated to the Integrated Activities for Motor Rehabilitation. The structure, wholly white, adapts to the primary building architecture style and it’s characterized by a single sloped roof, overlaid by large glass surfaces. (arch.L.A.) Project and Construction Management.
Client
Private
Location
Bergamo -Italy
Date
2012 – 2014







