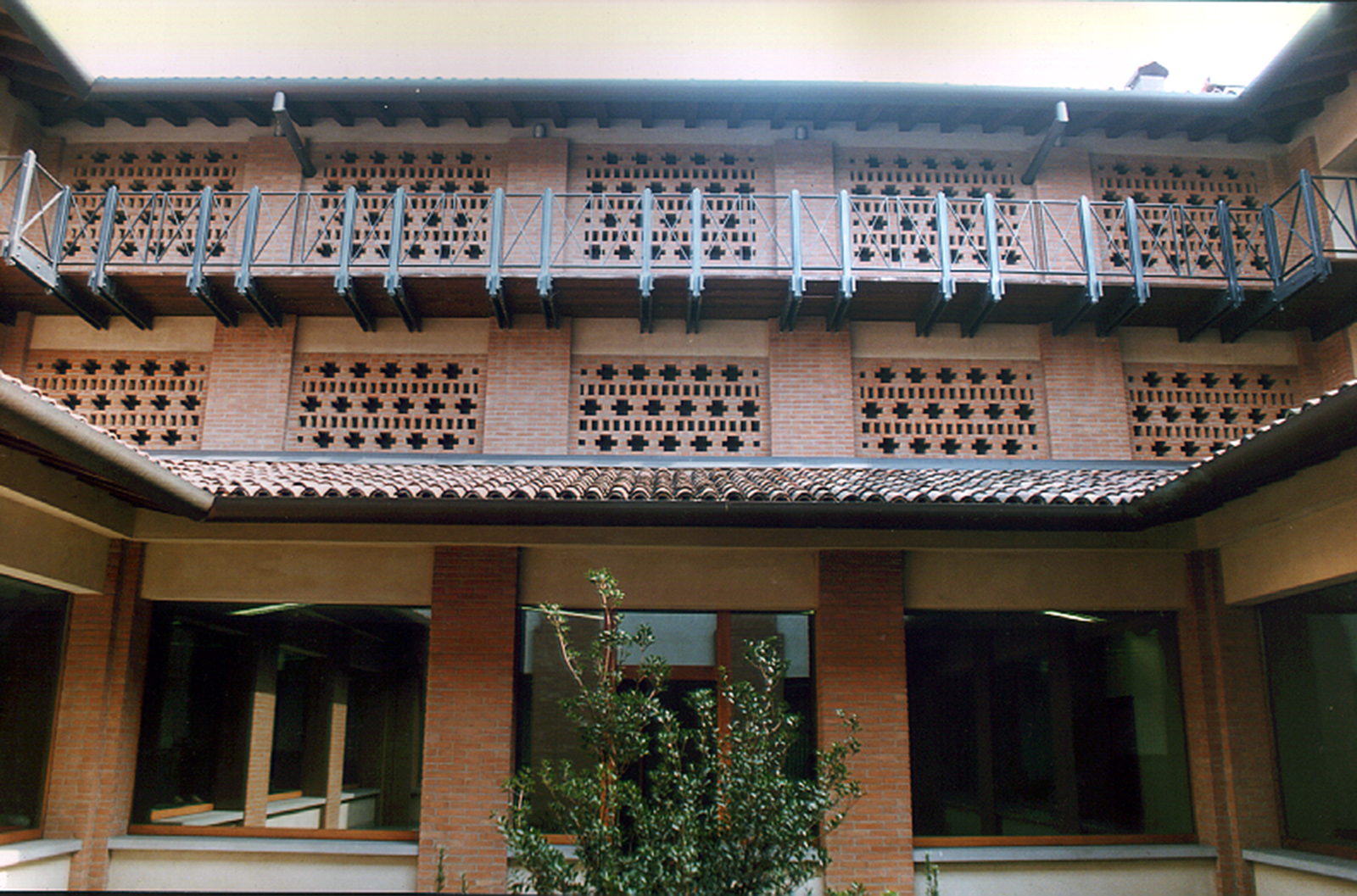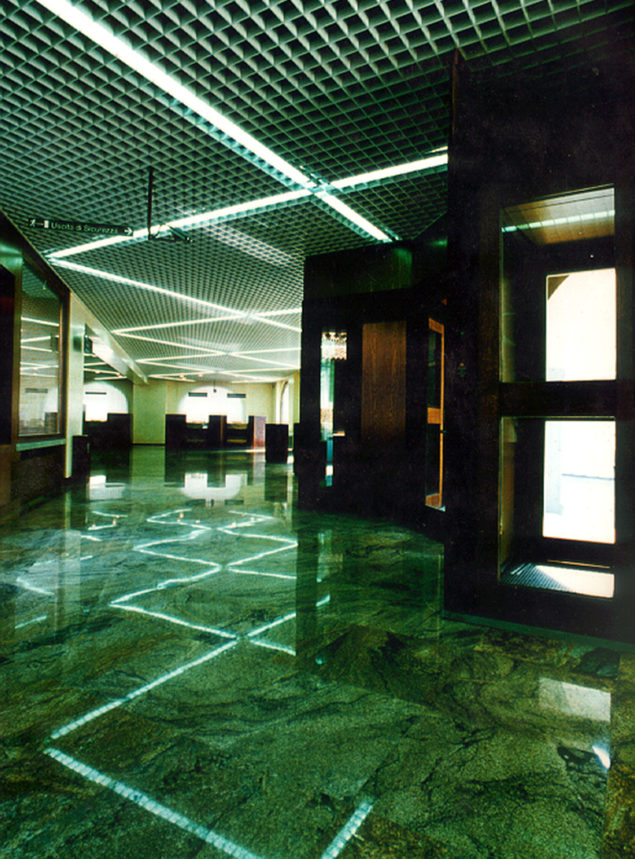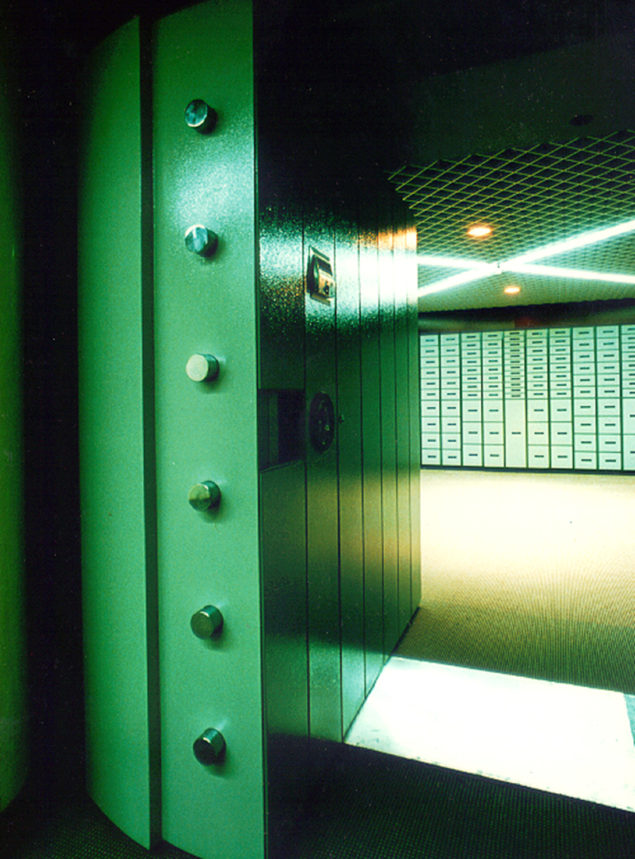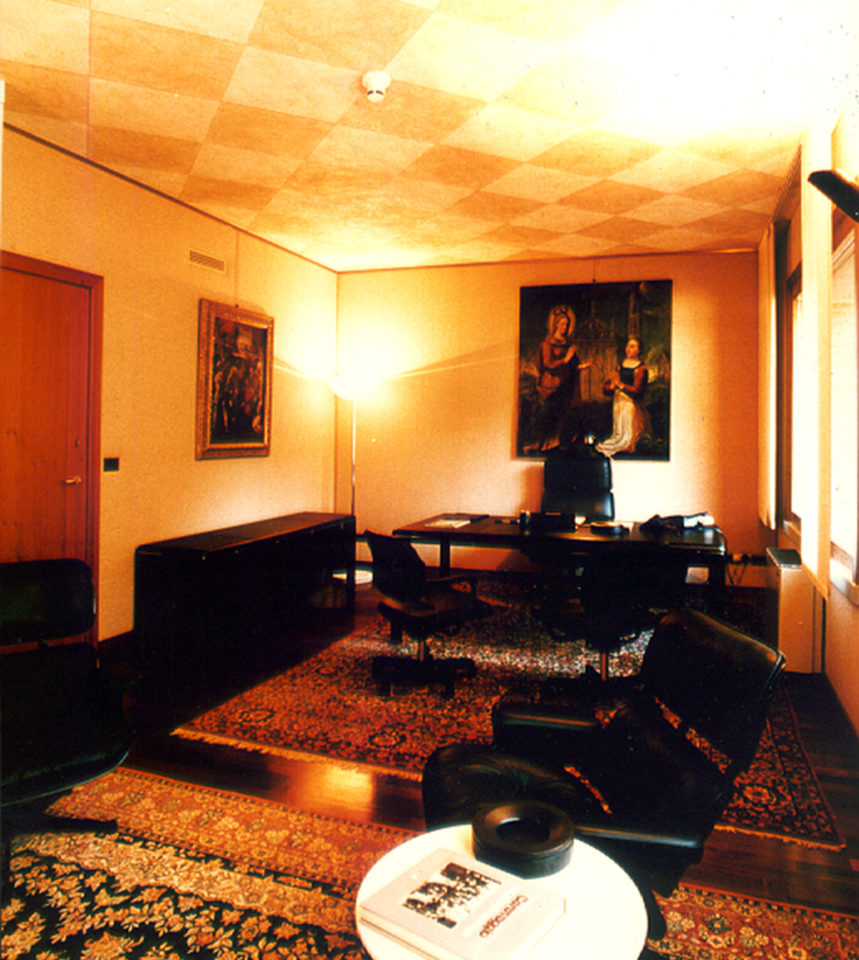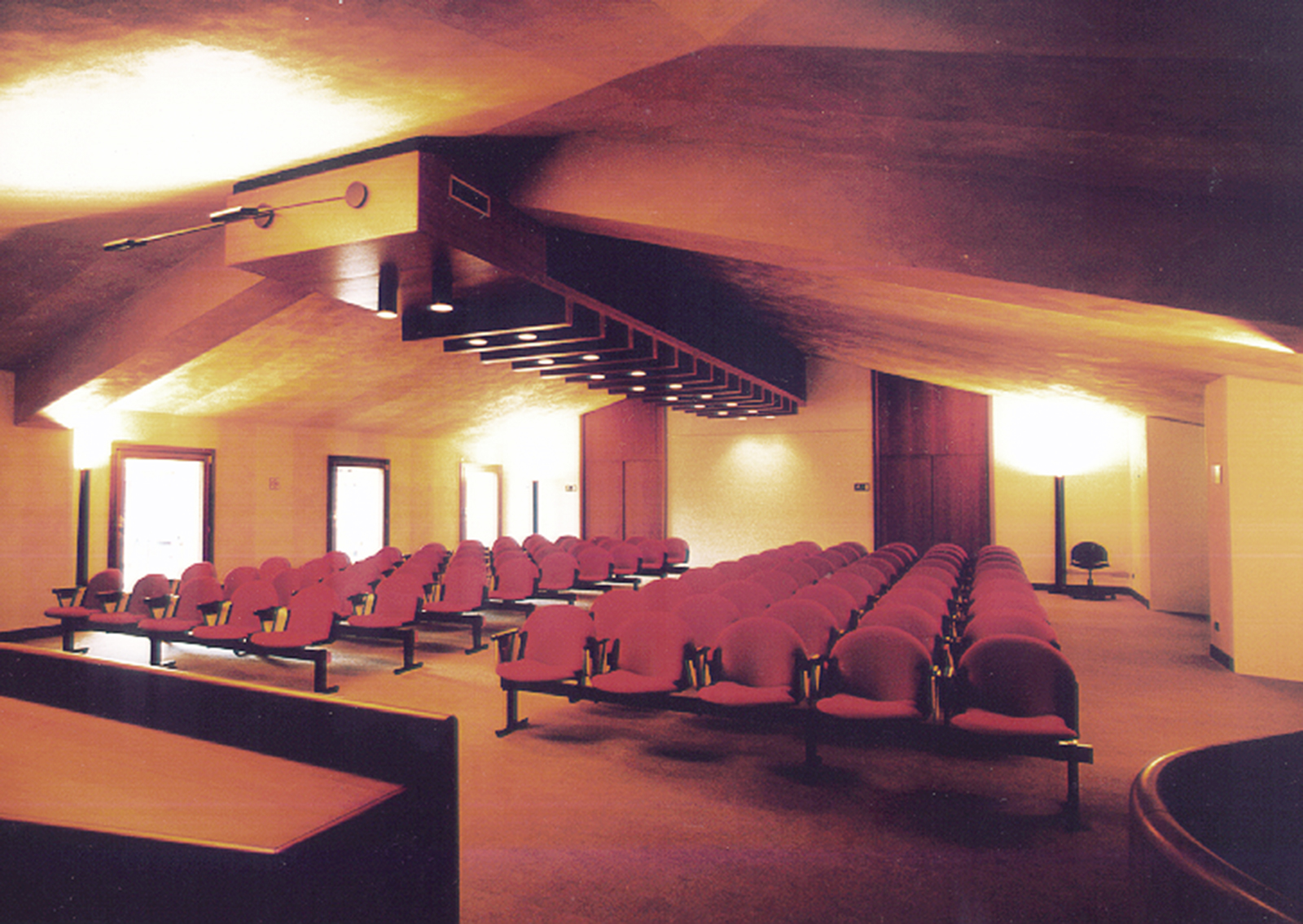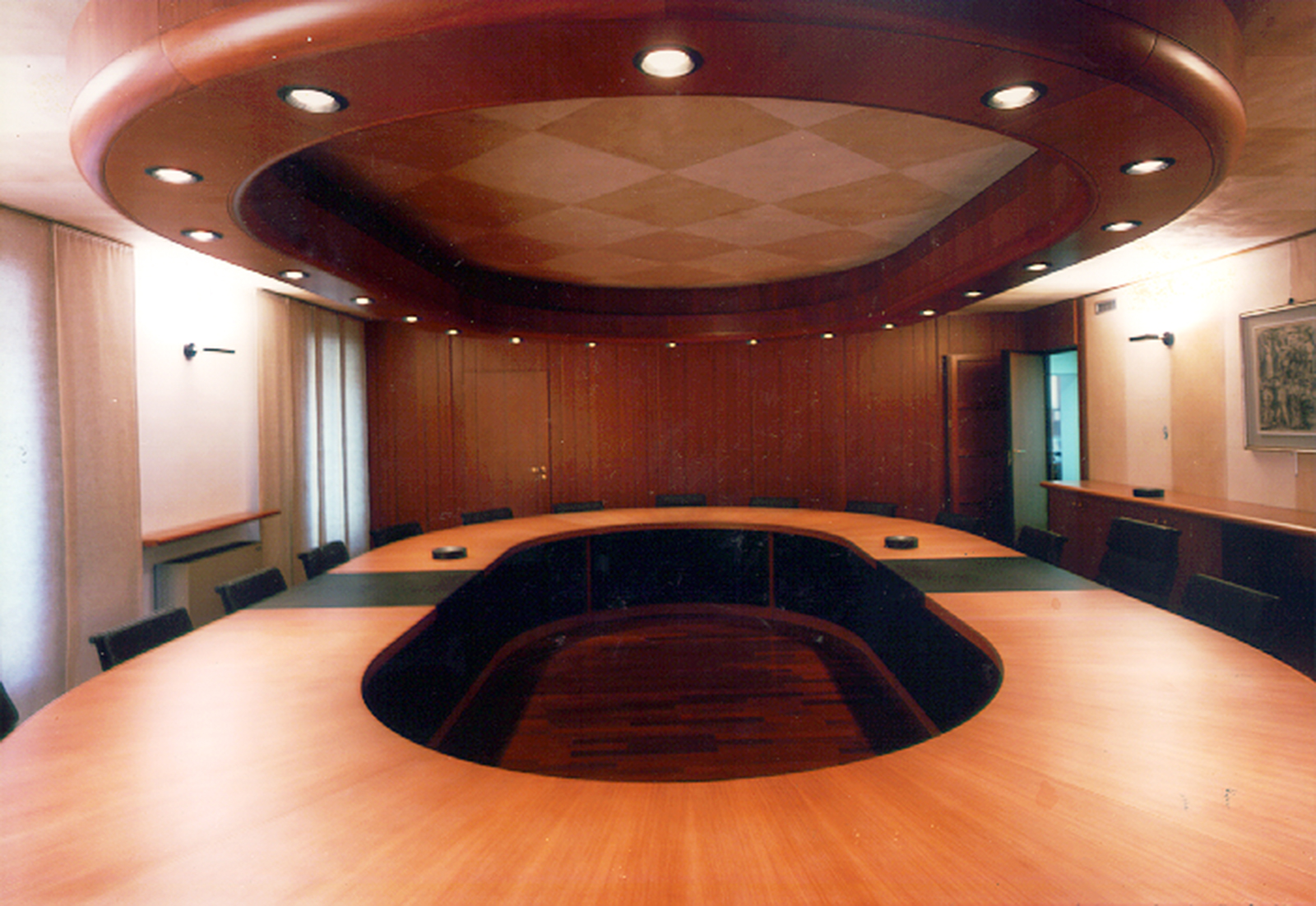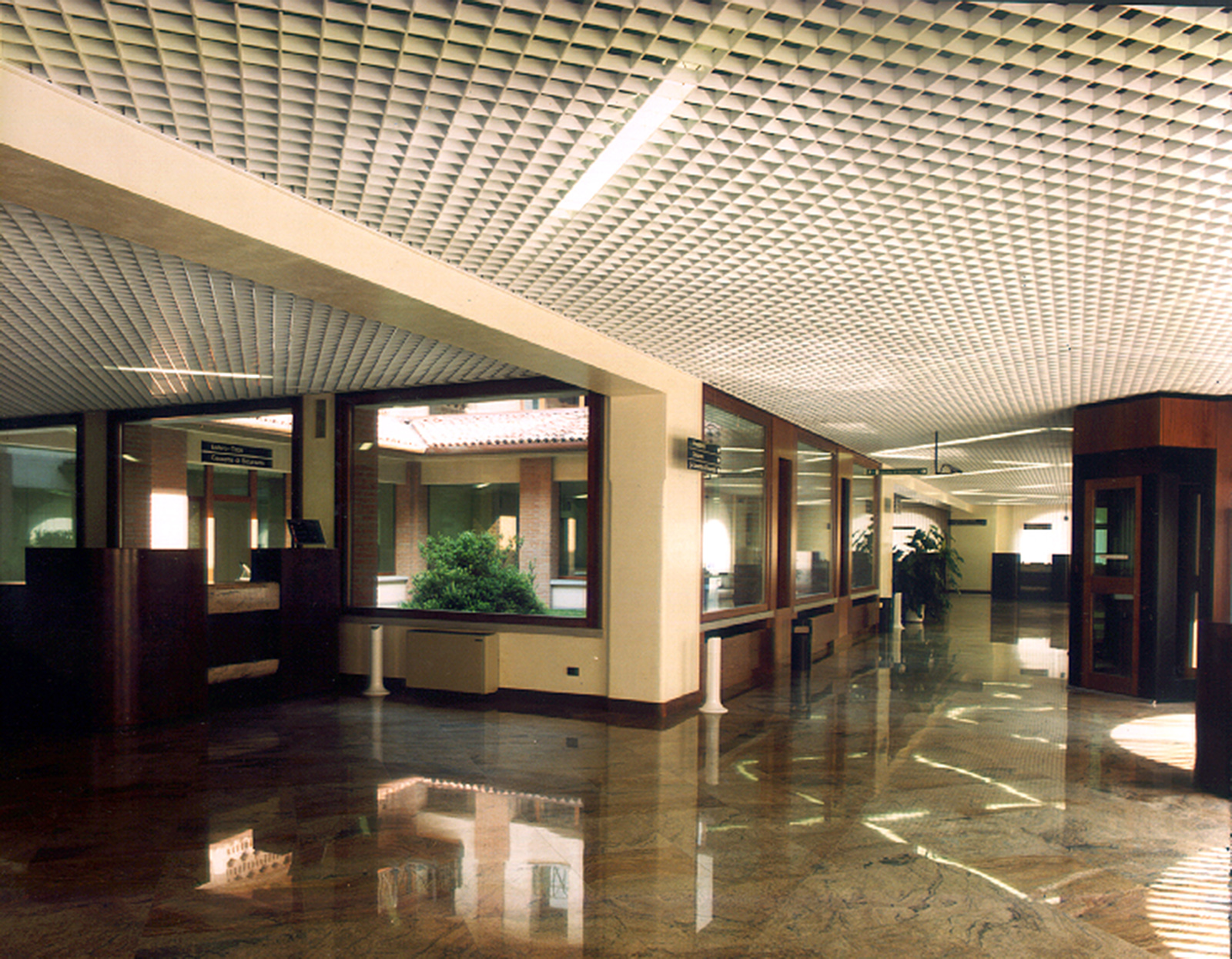Complete demolition and reconstruction of the Bank in the historical area. Architectural solutions are realized with wide rooms illuminated by a central compluvium. Atrium and large rooms at “open bank” free of any vertical structures. Directional Offices, boardrooms, archives and underwater hypogeum Caveaux. Large Auditorium in the attic. 14000 m³.
(arch.L.A.) General Project, global Layout, and furnishings, Construction Management.
C
omplete demolition and reconstruction of the Bank in the historical area. Architectural solutions are realized with wide rooms illuminated by a central compluvium. Atrium and large rooms at “open bank” free of any vertical structures. Directional Offices, boardrooms, archives and underwater hypogeum Caveaux. Large Auditorium in the attic. 14000 m³.
(arch.L.A.) General Project, global Layout, and furnishings, Construction Management.
Client
“Banca di Credito Cooperativo”
Location
Caravaggio – Italy
Date
1985 – 1988




